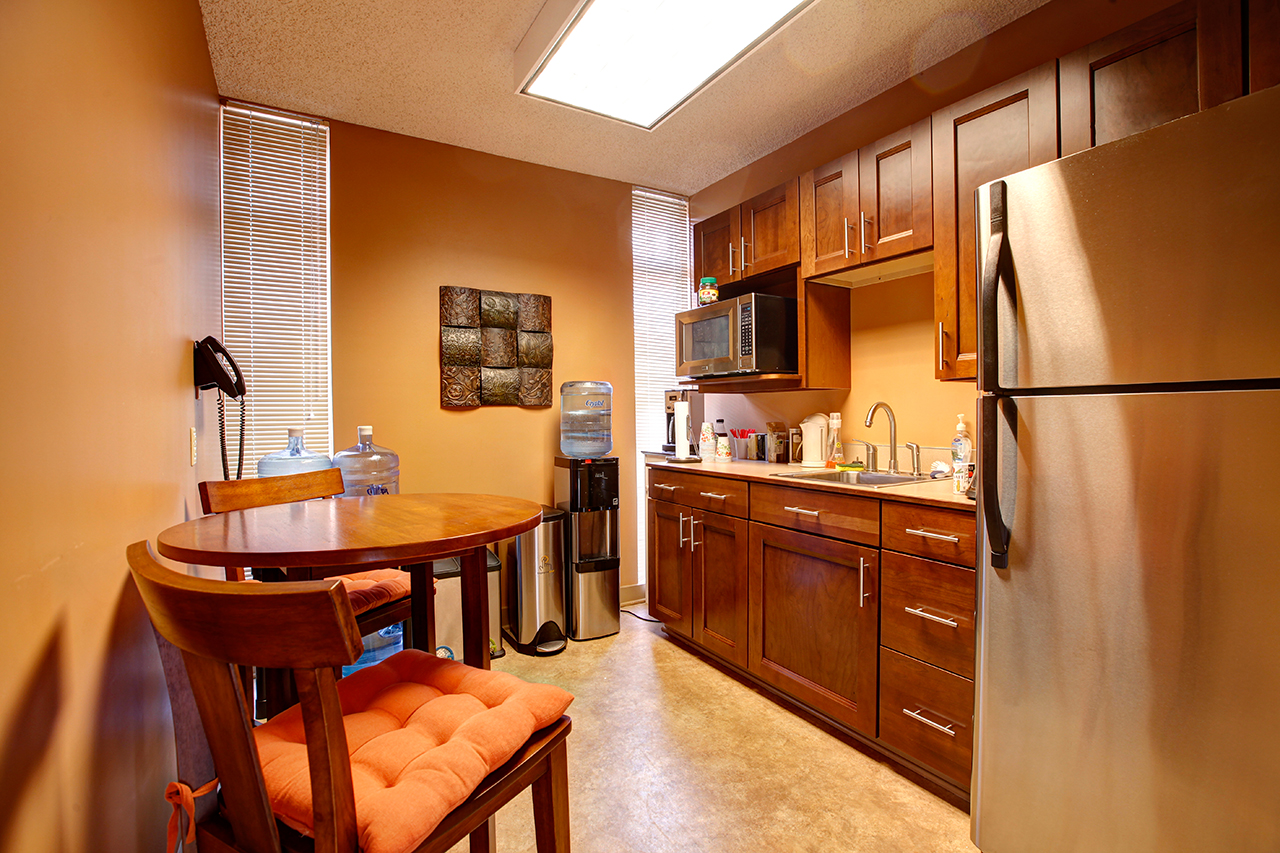 Sayre law offices sold their existing building to a developer with the intention of building a new structure in the Capital Hill area of Seattle with a rent-back agreement for a fixed period. With the desire to stay in a similar location and serving 2 generations of client history, they finally found and purchased an older 3000 square foot stand-alone building. The desired location was built in the 1960's and in need of renovation to suit their needs.
Sayre law offices sold their existing building to a developer with the intention of building a new structure in the Capital Hill area of Seattle with a rent-back agreement for a fixed period. With the desire to stay in a similar location and serving 2 generations of client history, they finally found and purchased an older 3000 square foot stand-alone building. The desired location was built in the 1960's and in need of renovation to suit their needs.
Now with new a found urgency of having a limited time to relocate, the mission was to renovate the new building with upgrades suitable for a law firm on a fixed budget. The objective was to complete the project in time to relocate without complications or conflict in leaving their old location.
Even with unforeseen conditions causing complications, the project was still successfully completed in 4 weeks. Through collaboration and a sense of urgency, a solution was engineered that allowed the completion to be on time and on budget.